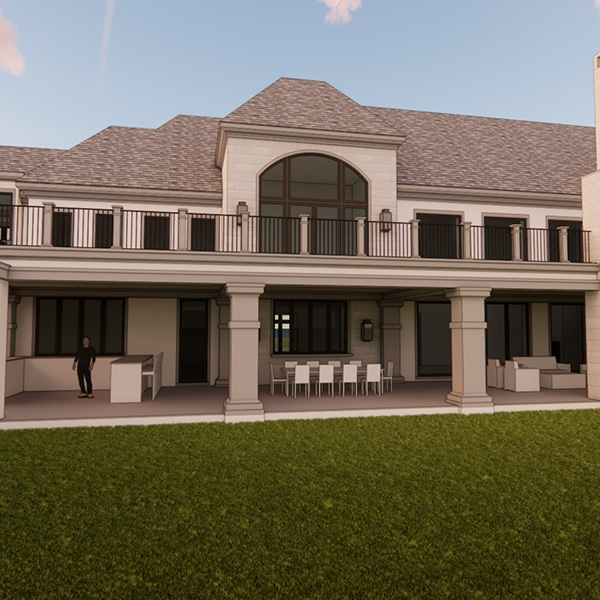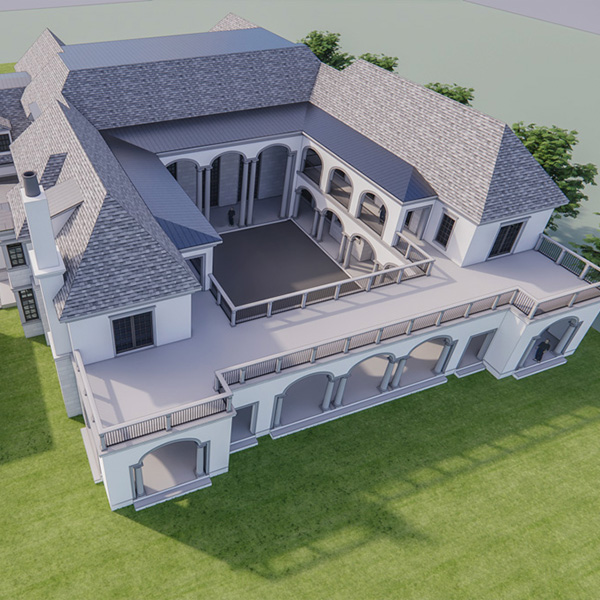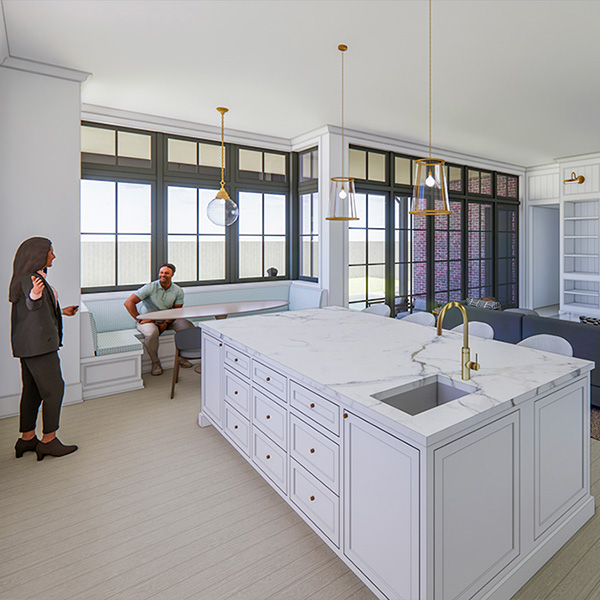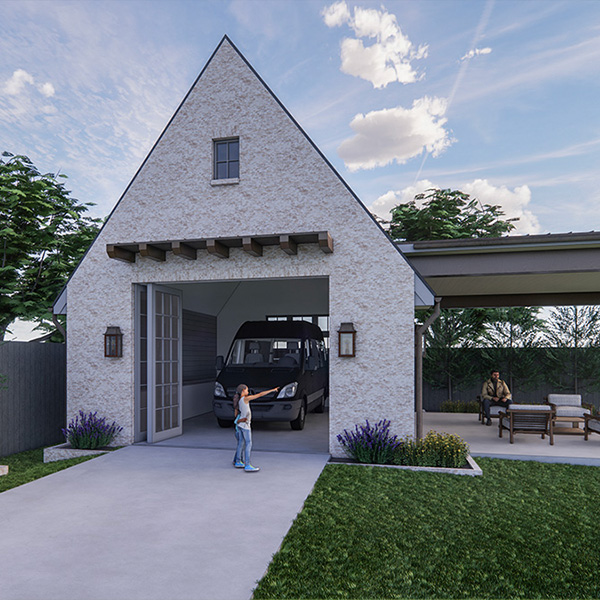
Steps to a Remodel/Addition Project
Defining Program:
We’ll visit your home to talk through your wants and needs for your remodel/addition and make initial recommendations to define the scope of work.
As-Built Drawings:
Our team will visit your home and take detailed measurements of all areas affected by the project as well as adjacent spaces as needed to create a foundation for our drawings.
Schematic Plans:
We’ll put together a first pass of your floor plan(s) based on our program site meeting.
Exterior 3D Development:
We’ll build a 3D model of our proposed exterior solution for your home in cases where major elements are being added to the existing structure. This is your chance to tell us if you love it or want a second pass. We will fine tune this until you are as excited as we are.
Preliminary Pricing Package:
2D elevations, roof plan, and door/window schedules are developed as part of a package that can be sent to one or multiple builders to give you preliminary pricing. This is the first major checkpoint before development continues to make sure we are in line with your budget.
HOA Submittal:
We will submit your project to your HOA (if required).
Engineering:
Drawings are sent to civil and structural engineers for their development.
Construction drawings:
Electrical plan and exterior details are developed, and all drawings are annotated and dimensioned for construction and permitting. Drawings can be submitted for city or county permitting at this point.
Interior Elevation Kick-off:
Meet with entire design team, including interior designers, to discuss interior concepts.
Interior elevation development:
Interior elevation drawings are produced, and floor and electrical plans are fine-tuned to match interior development.
Construction Package:
All drawings are issued as a final “for construction” package to be used in the field by the builder.
Construction Administration:
We are available to attend regular site meetings to observe if construction is conforming to our drawings. We are your advocates in the field to help the builder and their trades interpret our drawings correctly.




